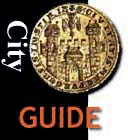

Grad(The Castle) - Vetrinjska ulica(Vetrinjska street) - Glavni trg(Main square) - Koroska cesta(Koroska street) - Strossmayereva ulica(Strossmayerjeva street) - Oroznova ulica(Oroznova street) - Slomskov trg(Slomsek square) - Gosposka ulica(Gosposka street) - Slovenska ulica(Slovenska street)
![]() Slomsek square
Slomsek square
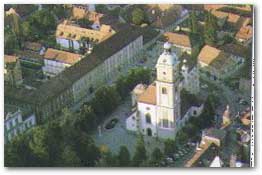 Following
Oroznova ulica, we head towards Slomskov
trg (Slomsek Square),
architecturally the most harmonious square in Maribor. At
Gospejna ulica the modern Univerzitetna knjiznica
(University Library) [11] was erected. Built in 1988,
the University's five floors occupy 11.500 square meters;
two basement floors are used for book storage. The
Library building integrates well with the neighbouring
neoclassical building of the former town savings bank.
Following
Oroznova ulica, we head towards Slomskov
trg (Slomsek Square),
architecturally the most harmonious square in Maribor. At
Gospejna ulica the modern Univerzitetna knjiznica
(University Library) [11] was erected. Built in 1988,
the University's five floors occupy 11.500 square meters;
two basement floors are used for book storage. The
Library building integrates well with the neighbouring
neoclassical building of the former town savings bank.
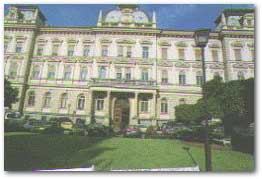 The
former parish church in Slomskov trg (Slomsek Square) has
served from 1859 on as Maribor' s main Catholic Church [12] (it
was consecrated to St. John the Baptist). Its immediate surroundings the
oval, elevated terrace with small stone columns and
pyramidal oak trees was designed by the great Slovene
architect Joze Plecnik. He was attentive to the
fact that until 1783 the Cathedral was surrounded by an
outdoor Church reception area, with an adjacent
cementery. At his direction, its tombstones, reminders of
the old cementery, were built into the outer Cathedral
walls. Plecnik's ideas were executed by the architect Branko
Kocmut, who also supervised the design of the whole
Square. The church was built in the twelfth century, in
the then Romanesque style. The arcades that span thet
aisles with the main nave are reminders of that period.
At that time the church took the form of a three-aisle
basilica. In 1430, it got the present presbytery , with a
vestry and staircase tower , between 1455-1460 the
groined vaulting in the side aisles was added, together
with a choir enclosure. Around 1520, the main aisle of
the church was vaulted, adding to its height. But, by
that time, the church building already incorporated some
features that were not typically Gothic but rather
characteristic of the Renaissance. In 1623 the church got
its present bell tower (built by Pavel Porta). However,
at the end of the eighbteenth century, it was struck by
lightening, and the church officials reduced its height
to the present 57 metres. In 1969, the bell tower was
renovated. In the seventeenth and eighteenth centuries,
the church was richly appointed in the Baroque style,
thus obviating its Gothic features.
The
former parish church in Slomskov trg (Slomsek Square) has
served from 1859 on as Maribor' s main Catholic Church [12] (it
was consecrated to St. John the Baptist). Its immediate surroundings the
oval, elevated terrace with small stone columns and
pyramidal oak trees was designed by the great Slovene
architect Joze Plecnik. He was attentive to the
fact that until 1783 the Cathedral was surrounded by an
outdoor Church reception area, with an adjacent
cementery. At his direction, its tombstones, reminders of
the old cementery, were built into the outer Cathedral
walls. Plecnik's ideas were executed by the architect Branko
Kocmut, who also supervised the design of the whole
Square. The church was built in the twelfth century, in
the then Romanesque style. The arcades that span thet
aisles with the main nave are reminders of that period.
At that time the church took the form of a three-aisle
basilica. In 1430, it got the present presbytery , with a
vestry and staircase tower , between 1455-1460 the
groined vaulting in the side aisles was added, together
with a choir enclosure. Around 1520, the main aisle of
the church was vaulted, adding to its height. But, by
that time, the church building already incorporated some
features that were not typically Gothic but rather
characteristic of the Renaissance. In 1623 the church got
its present bell tower (built by Pavel Porta). However,
at the end of the eighbteenth century, it was struck by
lightening, and the church officials reduced its height
to the present 57 metres. In 1969, the bell tower was
renovated. In the seventeenth and eighteenth centuries,
the church was richly appointed in the Baroque style,
thus obviating its Gothic features. 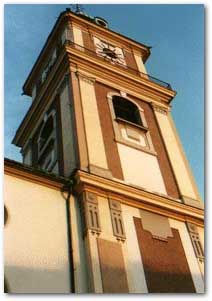 The pulpit, rich with gilt
ornaments, dates from the same period. In 1715, at
the southern side of the church, a chapel dedicated to St.
Xavier was added, and at the northern side, the Chapel
of the Cross. In 1771, the famous Maribor sculptor
Jozef Holzinger decorated the carved pews in the chancel
with basreliefs depicting the scenes recorded in the
Gospel According to St. John. In 1775 he carved the
statues for the Chapel of the Cross. the Chapel's
esthetic appearance was enhanced when the artist J. A.
Molck decorated its ceiling. On Florian's alter there is
a late Gothic statue of the Madonna with The Child, one
of the truly valuable examples of Gothic sculpting in
Slovenia. Between 1938-1940, the interior of the church
was renovated by the architect Marjan Music. The
pseudo-Gothic reconstructions from the previous century
were removed and the harmony of the earlier Romanesque,
Gothic, and Baroque features was restored to the church.
The pulpit, rich with gilt
ornaments, dates from the same period. In 1715, at
the southern side of the church, a chapel dedicated to St.
Xavier was added, and at the northern side, the Chapel
of the Cross. In 1771, the famous Maribor sculptor
Jozef Holzinger decorated the carved pews in the chancel
with basreliefs depicting the scenes recorded in the
Gospel According to St. John. In 1775 he carved the
statues for the Chapel of the Cross. the Chapel's
esthetic appearance was enhanced when the artist J. A.
Molck decorated its ceiling. On Florian's alter there is
a late Gothic statue of the Madonna with The Child, one
of the truly valuable examples of Gothic sculpting in
Slovenia. Between 1938-1940, the interior of the church
was renovated by the architect Marjan Music. The
pseudo-Gothic reconstructions from the previous century
were removed and the harmony of the earlier Romanesque,
Gothic, and Baroque features was restored to the church.
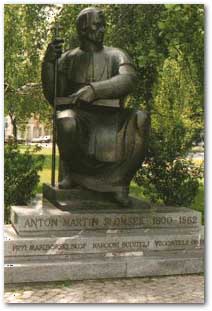 In
the church, at the right side of the chancel, is the
statue of Archbishop Anton
Martin Slomsek (1800-1862), a fiery
nationalpatriot. During the World War II air raids the
stained-glass windows shattered. After the war, they were
replaced by modern windows with church scenes painted on
them by Stane Kregar. The baptismal font in St. Xavier's
Chapel, as well as some of the chandeliers over the main
aisle, are also in the modern period. In 1981, the church
got an excellent organ from the worksbop of E. F.
Walzker, of Murrhard, Germany. On the occasion of the
130th anniversary of the transfer of the seat of the
Diocese to Maribor (1989), the church's exterior was
freshly painted. In 1970, at the northern side of the
terrace, the renovated late
Gothic churchyard beacon, dating from 1517, was
installed. Close by is a stone depiction of a sleeping
lion, which is said to have been discovered in the Drava
riverbed at Starse, near Maribor. It is a tomb monument
dating from the first or second century B.C. Both
monuments are visible components of the architectural
design of the Square.
In
the church, at the right side of the chancel, is the
statue of Archbishop Anton
Martin Slomsek (1800-1862), a fiery
nationalpatriot. During the World War II air raids the
stained-glass windows shattered. After the war, they were
replaced by modern windows with church scenes painted on
them by Stane Kregar. The baptismal font in St. Xavier's
Chapel, as well as some of the chandeliers over the main
aisle, are also in the modern period. In 1981, the church
got an excellent organ from the worksbop of E. F.
Walzker, of Murrhard, Germany. On the occasion of the
130th anniversary of the transfer of the seat of the
Diocese to Maribor (1989), the church's exterior was
freshly painted. In 1970, at the northern side of the
terrace, the renovated late
Gothic churchyard beacon, dating from 1517, was
installed. Close by is a stone depiction of a sleeping
lion, which is said to have been discovered in the Drava
riverbed at Starse, near Maribor. It is a tomb monument
dating from the first or second century B.C. Both
monuments are visible components of the architectural
design of the Square.
The facade of Slovensko
narodno gledalisce (the Slovene National Theatre)
[13] faces the northwestern part of Slomskov trg (Slomsek
Square). the Theatre stretches along Gledaliska and
Slovenska ulica. The front of the former casino building
also faces Slomskov trg. It was finished in 1865. Until
the end of World War I, it was the scene of the social
life of Maribor Germans. The most distinguished of the
rooms in the casino was the Great Hall. There was also a
reading room, coffee room, and restaurant. Later, a movie
theatre was added. From 1921 to 1951 (except during the
occupation years) the building also had a library, and
for many years housed an adult education program. 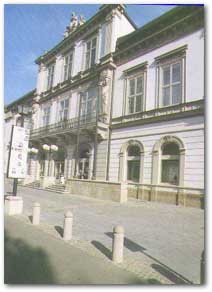 A
theatre building was erected behind the casino complex in
1852. Both were renovated a number of times during the
century. After 1951 the facilities have been used only by
the Theatre and its companies. In 1978 a multi-phased
restoration and renovation of the Theatre building began.
In 1983 dressing rooms were added at its northern side
(Slovenska ulica). In 1987 restoration work on the casino
hall was completed, together with the foyer, entrance
halls, and corridors in the casino building. In 1986
construction work started on the new Theatre hall. It has
896 seats (when needed this could be enlarged to seat
1000), a large stage, and a small stage in the basement,
where there is also a restaurant. On the ground floor
there is a coffee bar. The new hall will also accommodate
concerts and meetings. The space between the renovated
facade of the casino and the facade of the new Theatre is
embellished with the statue of the muse Thalia, the work
of sculptor Janez Pirnat. The conceptualization of the
renovation and the construction of the Theatre complex
are the work of the architects Branko Kocmut and Mirko
Zdovec (both designed the University Library). In
front of the Theatre is a park, with trees planted in
1891. The centre of the park has a pool with a fountain
and a statue of "Korlek", the work of the
sculptor Gabrijel Kolbic. The western part of the
Square is closed off by the imposing building of the
former town savings bank. Today it houses a youth club, a
teacher's club, several vocational schools, and part of
the elementary school Prezihov Voranc.
A
theatre building was erected behind the casino complex in
1852. Both were renovated a number of times during the
century. After 1951 the facilities have been used only by
the Theatre and its companies. In 1978 a multi-phased
restoration and renovation of the Theatre building began.
In 1983 dressing rooms were added at its northern side
(Slovenska ulica). In 1987 restoration work on the casino
hall was completed, together with the foyer, entrance
halls, and corridors in the casino building. In 1986
construction work started on the new Theatre hall. It has
896 seats (when needed this could be enlarged to seat
1000), a large stage, and a small stage in the basement,
where there is also a restaurant. On the ground floor
there is a coffee bar. The new hall will also accommodate
concerts and meetings. The space between the renovated
facade of the casino and the facade of the new Theatre is
embellished with the statue of the muse Thalia, the work
of sculptor Janez Pirnat. The conceptualization of the
renovation and the construction of the Theatre complex
are the work of the architects Branko Kocmut and Mirko
Zdovec (both designed the University Library). In
front of the Theatre is a park, with trees planted in
1891. The centre of the park has a pool with a fountain
and a statue of "Korlek", the work of the
sculptor Gabrijel Kolbic. The western part of the
Square is closed off by the imposing building of the
former town savings bank. Today it houses a youth club, a
teacher's club, several vocational schools, and part of
the elementary school Prezihov Voranc.
The Post office building is south of the Square. It was erected on the site of the former poorhouse, the Church of St. Spirit (when it was demolished). The Church in 1805, gave the roof to the theatre, which occupied the building until 1852. Later the building served as a girls' school and hospital. At the eastern side of the Square, building number 5 is of considerable historical and cultural importance. Presently, it houses a pensioners' club; before that, it was a coffee house named Rotovz. For some time, the building served as the editorial office of Slovenski narod ("The Slovene Nation") journal; a plaque on the building wall commemorates this. The adjacent building (Slomskov trg 3) is a good example of Biedermeyer architecture. Of special interest here are the iron gate and the shutters. The building at Slomskov trg 19 serves as the seat of the Diocese [14]. Before its transfer to Maribor from St. Andraz in Carinthia, the building was the property of the French Counts Jugnys. The townspeople bought it from them and added a second floor and courtyard wing. The neigbbouring house at number 20 was used as a military storage house until 1890, when it was turned into the rectory (the old rectory adjacent to the Church was torn down when they built a new post office). In 1968 the building was renovated and two more stories were added. It now serves the Maribor branch of the Ljubljana Theological Faculty and features a large Diocesan ante-room and assembly hall.
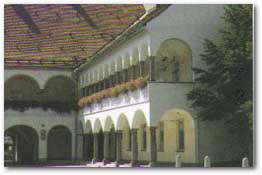 It is well worth taking a few steps
from Slomskov trg to Rotovski trg (Rotovz Square).
This is a small Square, and architecturally very
inviting. Its pleasing impression is heightened by the
arcades of the Town Hall, with columns on the ground and
first floors. The vaulted pass through the Town Hall
leads to Glavni trg (the Main Square). The western side
of Rotovski trg (number 2) is occupied by Mariborska
knjiznica (the Central Maribor Library) and Lutkovno
gledalisce (the Professional Puppet Theatre) [15].
The pub "Mokar's Cellar" was once located to
the north of Rotovzki trg. For many years Mokar' s Cellar
provided rooms for Slovenska citalnica (the Slavic
Reading Club), a cultural political society of Slovenes
in Maribor. The Central Children's Library in Maribor is
at number 6. Formerly flour merchants occupied the
Square. Well into the eighteenth century, bulls were sold
there at livestock auctions. Immediately before World War
II, and even after it, the Square hosted outdoor
theatrical and opera performances.
It is well worth taking a few steps
from Slomskov trg to Rotovski trg (Rotovz Square).
This is a small Square, and architecturally very
inviting. Its pleasing impression is heightened by the
arcades of the Town Hall, with columns on the ground and
first floors. The vaulted pass through the Town Hall
leads to Glavni trg (the Main Square). The western side
of Rotovski trg (number 2) is occupied by Mariborska
knjiznica (the Central Maribor Library) and Lutkovno
gledalisce (the Professional Puppet Theatre) [15].
The pub "Mokar's Cellar" was once located to
the north of Rotovzki trg. For many years Mokar' s Cellar
provided rooms for Slovenska citalnica (the Slavic
Reading Club), a cultural political society of Slovenes
in Maribor. The Central Children's Library in Maribor is
at number 6. Formerly flour merchants occupied the
Square. Well into the eighteenth century, bulls were sold
there at livestock auctions. Immediately before World War
II, and even after it, the Square hosted outdoor
theatrical and opera performances.