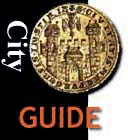
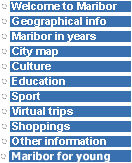
Grad(The Castle) - Vetrinjska ulica(Vetrinjska street) - Glavni trg(Main square) - Koroska cesta(Koroska street) - Strossmayereva ulica(Strossmayerjeva street) - Oroznova ulica(Oroznova street) - Slomskov trg(Slomsek square) - Gosposka ulica(Gosposka street) - Slovenska ulica(Slovenska street)
![]() Main square
Main square
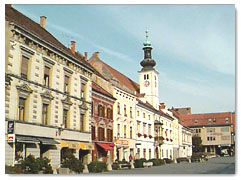 From Vetrinjska Street we turn
right, into Glavni trg (Main Square).
Its present street plan, at its western side, dates from
1974. It has seen many renovations. For example, at one
time, it was considerably smaller: to the east, it was
surrounded by a group of houses running along Gosposka
ulica, then it gently sloped along Dravska ulica to the
river (old picture).
From Vetrinjska Street we turn
right, into Glavni trg (Main Square).
Its present street plan, at its western side, dates from
1974. It has seen many renovations. For example, at one
time, it was considerably smaller: to the east, it was
surrounded by a group of houses running along Gosposka
ulica, then it gently sloped along Dravska ulica to the
river (old picture).
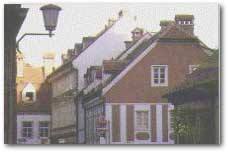 From
the eastern section of present-day Glavni trg we follow Zidovska
ulica (Jewish Street) until we come upon the remains
of the former Maribor Jewish ghetto. The Jewish
community, which dealt with commerce and finances, was
quite large. In 1497 the Jews were exiled and they
scattered all over Europe, especially in Italy. Synagogue [4], Zidovska 4, is well preserved.
It was first mentioned in 1429, but must have been in
existence well before that. Adjacent to it was the Jewish
cemetery, the rabbi's house, and the Talmudic school; the
ritual bath was located in front of the town wall on the
Drava. From time to time, the synagogue served as the
temporary seat of the supreme rabbinate for Styria. The
synagogue stands next to the town wall; from the south it
is buttressed by three columns. The outer walls have
inbuilt ornamental mouldings. After the expulsion of the
Jews, the synagogue in 1501 was turned into the Catholic
Church of All Saints. In 1785 the Church was
deconsecrated and used as a storehouse. The lower smaller
building at the eastern side of the synagogue was the
sexton's house. At its western side, the Church's curate
office replaced the former rabbi's residence. The Maribor
synagogue is the best preserved Jewish religious temple
in the territory of the Eastern Alps; it is now used as
an exhibition hall.
From
the eastern section of present-day Glavni trg we follow Zidovska
ulica (Jewish Street) until we come upon the remains
of the former Maribor Jewish ghetto. The Jewish
community, which dealt with commerce and finances, was
quite large. In 1497 the Jews were exiled and they
scattered all over Europe, especially in Italy. Synagogue [4], Zidovska 4, is well preserved.
It was first mentioned in 1429, but must have been in
existence well before that. Adjacent to it was the Jewish
cemetery, the rabbi's house, and the Talmudic school; the
ritual bath was located in front of the town wall on the
Drava. From time to time, the synagogue served as the
temporary seat of the supreme rabbinate for Styria. The
synagogue stands next to the town wall; from the south it
is buttressed by three columns. The outer walls have
inbuilt ornamental mouldings. After the expulsion of the
Jews, the synagogue in 1501 was turned into the Catholic
Church of All Saints. In 1785 the Church was
deconsecrated and used as a storehouse. The lower smaller
building at the eastern side of the synagogue was the
sexton's house. At its western side, the Church's curate
office replaced the former rabbi's residence. The Maribor
synagogue is the best preserved Jewish religious temple
in the territory of the Eastern Alps; it is now used as
an exhibition hall.
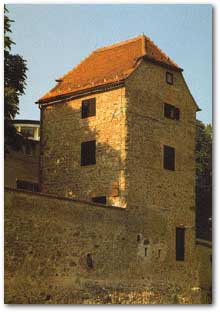 A few steps to the east, in the
southeastern corner of the old town wall, is Zidovski stolp (the Jewish
Tower), built in 1465. In the distant past, it was
the dwelling of the town peace officer. Recently, the
Tower has been renovated and now features photographic
exhibitions. During the last war, the eastern part of
Glavni trg (Main Square) was badly damaged. Rebuilding
has been underway since then, but it is not yet quite
finished. The multipurpose building in Glavni trg 16, 17,
and 17b, designed by the architect Vlado Jendl and
built in 1981, occupies half the Square. Better preserved
is the western section of the Square.
A few steps to the east, in the
southeastern corner of the old town wall, is Zidovski stolp (the Jewish
Tower), built in 1465. In the distant past, it was
the dwelling of the town peace officer. Recently, the
Tower has been renovated and now features photographic
exhibitions. During the last war, the eastern part of
Glavni trg (Main Square) was badly damaged. Rebuilding
has been underway since then, but it is not yet quite
finished. The multipurpose building in Glavni trg 16, 17,
and 17b, designed by the architect Vlado Jendl and
built in 1981, occupies half the Square. Better preserved
is the western section of the Square.
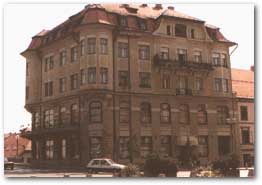 Number 1
is the Casino, an
international gambling house. It used to house the Velika
kavarna ('The Grand Coffee House'), a popular Maribor's
meeting place. Adjacent to the Casino building is the Old Bridge, built in
1913, which spans the Drava. To gain entrance to the
bridge a group of houses was torn down, destroying the
architectural harmony of the Square. The winding Dravska
ulica (Dravska Street) used to lead from the bridge
towards the Drava river. One can still find reminders of
Dravska ulica under the bridge.
Number 1
is the Casino, an
international gambling house. It used to house the Velika
kavarna ('The Grand Coffee House'), a popular Maribor's
meeting place. Adjacent to the Casino building is the Old Bridge, built in
1913, which spans the Drava. To gain entrance to the
bridge a group of houses was torn down, destroying the
architectural harmony of the Square. The winding Dravska
ulica (Dravska Street) used to lead from the bridge
towards the Drava river. One can still find reminders of
Dravska ulica under the bridge.
Plague Memorial [6] is in the present centre of the Square. Initially, in 1681, a figural column of the Virgin Mary was erected by the townspeople, but it 1743 it was replaced by the present memorial, sculpted by Jozef Straub. The centre piece of the memorial is again a column with the Virgin Mary, but the pedestal of the column is surrounded by the saints invoked against the dreaded plague: St. Francis of Assissi, Bostjan, Jacob the Eider, Anton Padovanski, Rok, and St. Francis Xavier. In a few steps one reaches the pedestal which is in the shape of an altar. Above the altar table is an oval cartouche with a Latin inscription. The Plague Memorial was erected by the "pious town dwellers" to commemorate the plague victims of 1680.
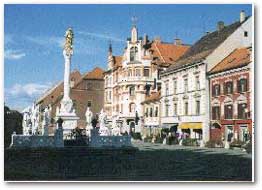 At the south side of the Square is
a row of interesting buildings, which used to comprise a
complex of buildings supervised by the Jesuits [7]: the
former Jesuit college, which now houses Pokrajinski arhiv
(the Regional Archives), the Church of St. Aloysius; and
to the west of it, in Koroska cesta 1, the building of
the former secondary school (Gymnasium). The college and
the Gymnasium were founded by the Jesuits in 1758.
Construction was done between 1767-1770 on the
foundations of the century-year old building. In 1769 the
Aloysius Church was built, After the Jesuit order was
suppressed, the secondary school building was turned into
a military warehouse and the college into a military
training centre. In 1831 the Church was reconsecrated and
the former military training institution replaced in 1859
by the theological seminary of the Lavantine Diocese. The
Church of St. Aloysius is a very fine example of
Baroque architecture. It has a rich, very large Baroque
altar, with Tunnej's (1861) portrait of St. Alovsius. In
front of the church, and following the design of its two
adjacent buildings, stands the imposing, beautifully
crafted Rococo wrought-iron gate. The secondary school
(Gymnasium) was of great importance to the cultural and
political development of Maribor and northeastern
Slovenia. Many esteemed Slovene intellectuals are its
graduates among them the celebrated philologist and
rector of the University of Vienna Franc Miklosic
(1813 - 1891), to whose memory a memorial plaque was
erected above the entrance door. Among its graduates were
also Stanko Vraz, Anton Murko, Dr Pavel Turner, Dr.
Matija Murko, Dr. Ivan Decko, Janko Glazer, Dr. Makso
Snuderl, Dr. Bratko Kreft, Dr. Anton Slodnjak, Edvard
Kocbek, Ferdo Delak, Dr. Dragotin Cvetko, Branko Rudolf,
and Kajetan Kovic.
At the south side of the Square is
a row of interesting buildings, which used to comprise a
complex of buildings supervised by the Jesuits [7]: the
former Jesuit college, which now houses Pokrajinski arhiv
(the Regional Archives), the Church of St. Aloysius; and
to the west of it, in Koroska cesta 1, the building of
the former secondary school (Gymnasium). The college and
the Gymnasium were founded by the Jesuits in 1758.
Construction was done between 1767-1770 on the
foundations of the century-year old building. In 1769 the
Aloysius Church was built, After the Jesuit order was
suppressed, the secondary school building was turned into
a military warehouse and the college into a military
training centre. In 1831 the Church was reconsecrated and
the former military training institution replaced in 1859
by the theological seminary of the Lavantine Diocese. The
Church of St. Aloysius is a very fine example of
Baroque architecture. It has a rich, very large Baroque
altar, with Tunnej's (1861) portrait of St. Alovsius. In
front of the church, and following the design of its two
adjacent buildings, stands the imposing, beautifully
crafted Rococo wrought-iron gate. The secondary school
(Gymnasium) was of great importance to the cultural and
political development of Maribor and northeastern
Slovenia. Many esteemed Slovene intellectuals are its
graduates among them the celebrated philologist and
rector of the University of Vienna Franc Miklosic
(1813 - 1891), to whose memory a memorial plaque was
erected above the entrance door. Among its graduates were
also Stanko Vraz, Anton Murko, Dr Pavel Turner, Dr.
Matija Murko, Dr. Ivan Decko, Janko Glazer, Dr. Makso
Snuderl, Dr. Bratko Kreft, Dr. Anton Slodnjak, Edvard
Kocbek, Ferdo Delak, Dr. Dragotin Cvetko, Branko Rudolf,
and Kajetan Kovic.
At the north side of the Square, the most impressive building is rotovz (the Town Hall)[8]. It was built in 1515, and the rebuilt in 1565 in the Renaissahce style. Its most notable feature is the Renaissance facade with a Venetian Renaissance balcony, adorned by the town's coat of arms and with the year number 1565. The Town Hall was successively rebuilt several times. It was renovated in 1952-54 by the architect Jaroslav Cernigoj. It was at that time that the stone window casements, which had remained covered over the years, were finally exhibited in all their glory. In 1968, the old Town Council Chamber was renovated; its mark of distinction is the 1728 stucco ceiling, supported by four caryatids. The works were believed to have been executed by the Quadrio family. In 1967 the Town Hall ceased to function as a communal administrative building. Since then it houses an exhibition hall and functions as the centre of several cultural institutions. The former Council Chamber is used today as a wedding hall and for receptions. The building next to the Town Hall (Glavni trg 15) has an interesting early classical facade. The building to the west of the Town Hall (Glavni trg 12) features a painted ornamented facade and derives from the second half of the nineteenth century. The theme of the ornamentation - curative drugs and healing - complements the former groundfloor apothecary, which also gave its name to the narrow street leading from it to Slomskov trg (Slomsek Square), namely Lekarniska ulica (Apothecary street). At one time, the transit route between Vienna and Trieste ran across Glavni trg towards the Drava river. Additionally, Glavni Trg was also a food market. (Of special interest were the "speharji", the merchants who sold bacon and pork from the Drava Field.)